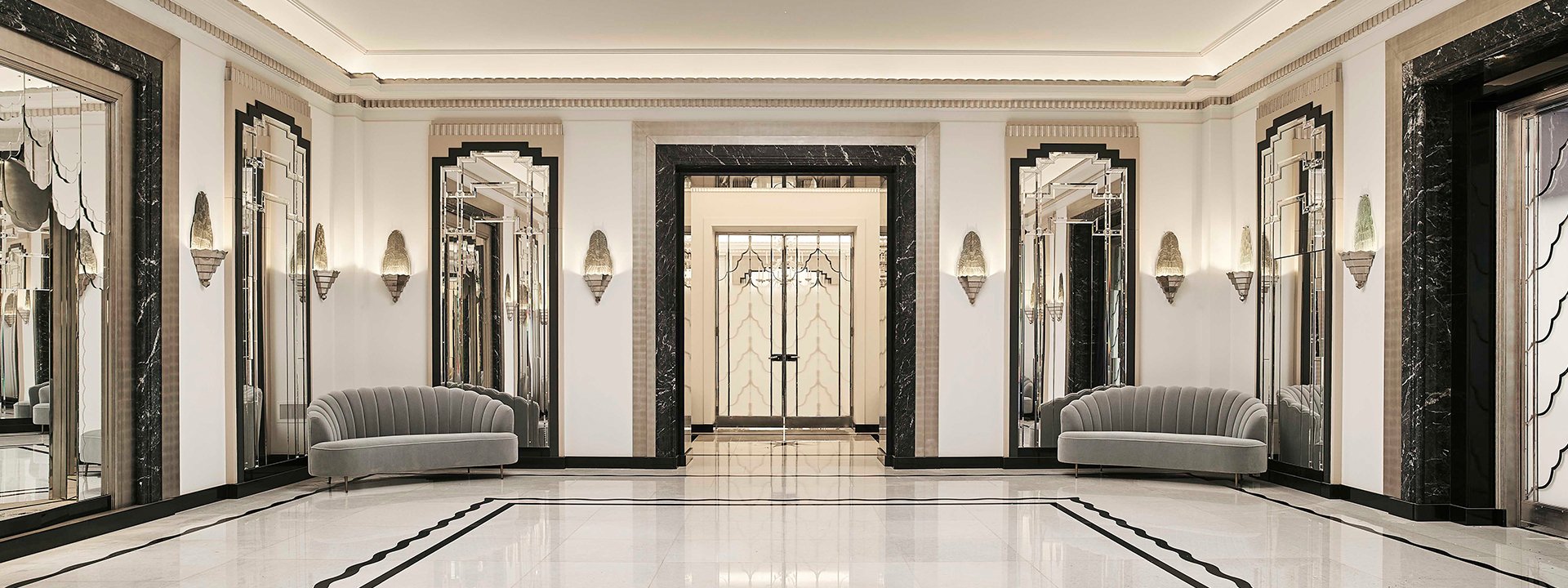Ballroom Reception
With its beautiful 1930s design, marble and mirrors, the Ballroom reception area is a fine, well-proportioned room that can be used in its own right for receptions and informal meetings. It has the benefit of the Ballroom's own entrance and cloakroom.
Room configurations
| Reception | Wedding Ceremony | Theatre |
| 240 | 180 | 150 |
Email: banqueting@claridges.co.uk
Call: +44 (0)20 7409 6500
At a glance
- Capacity: 180- 240
- Size: 105.16 sq m / 1132 sq ft
- Location: ground floor
- Adjoining Rooms: Ballroom
- Benefits from the use of the Ballroom's private entrance
- Breathtaking 1930s-style design, with marble flooring and mirrored walls
Finer details
- Wireless internet environment
- 2 telephone lines
- Projection screen
- Designed to echo the original decor of the 1930s, with a marble floor and hand-engraved mirrors
- Exhibitions
- Meetings
- PR events
- Seminars
- Baby showers
- Cocktail receptions
- Special celebrations
- Wedding receptions & dinners
