The Penthouse at Claridge's
Unveiling a new level of luxury, this sky-skimming addition to London’s panorama spans the entire rooftop of Claridge’s. Glass-wrapped and studded with skylights, The Penthouse—a four-bedroom suite—is flooded with views of changing skies across Mayfair from sunrise to sunset.
Written across The Penthouse is the creative language of Rémi Tessier, who perfected his craft in yacht design. Organic and pure, straight lines flow across the individual wings, both with their own identity – but together, forming an effortless sense of harmony. In each are rare and refined materials: ziricote, Lebanese cedar, green onyx fireplaces and the distinctive burl wood dining table that forms a statement-making centrepiece.
Wrapped in London’s most iconic sights, the distinctive silhouettes of historical landmarks and modern monuments lie in every direction, and expansive Royal Parks are at your feet. Take in the 360° panorama from the central 'lake' created by sculptor Andrew Ewing, then step inside where every aspect of this ever-evolving space reflects the cityscape beyond.
To enquire, please call us:
+44 (0)20 7107 8844
or email:
thepenthouse@claridges.co.uk
Check-in Time: 15:00
Check-out Time: 12:00
At a glance
- 4 Emperor beds
- Sleeps up to 8 people
- Average size: 1100 sq m / 11840 sq ft
- Views: 360 degree out to London’s iconic skyline
- Expansive four-bedroom suite designed by Rémi Tessier, with a 400 sq m garden and private swimming pool
Finer details
- Your Claridge's butler offering a 24-hour service
- Return private transfer to any London airport with our fleet of electric and hybrid luxury vehicles, alternatively helicopter transfer can be arranged
- For stays of five nights or more enjoy a complimentary massage for each adult and a traditional English afternoon tea for each staying guest, served in the Foyer and Reading Room, once per stay
- Fully stocked private in-suite bar
- Guaranteed reservations and preferred seating in all our restaurants and bars
- Pressing for five items on arrival per suite
- Seasonal welcome amenity & complimentary bottle of Laurent Perrier Grand Siècle served chilled in your suite on arrival
- Private mini pastry masterclass for our VIC (Very Important Children) in Claridge’s kitchens run by our expert pastry team
- Monogrammed Claridge's bathrobes, embroidered with your initials and lovingly packed to be taken as a gift from us on departure (maximum of two robes per occupied room)
- Complimentary daily 60-minute PT, yoga or Pilates session in your private gym
- Heated 9m swimming pool
- Damien Hirst artwork throughout
- Gym pavilion with state-of-the-art equipment
- Piano pavilion with Steinway grand piano
- Private kitchen complete with impressive wine collection
- Large-scale water installation by Andrew Ewing
- Outdoor dining area
- Exclusive access to Claridge’s Spa, swimming pool and sauna
- In-room entertainment system, including portable Bluetooth speaker
- IPTV with Chromecast support and complimentary movies on demand
- Dyson supersonic hairdryer
- Aromatic and rejuvenating Claridge's bath products in your room or suite
- Mini bar stocked with British treats including complimentary soft drinks
- In-room Smeg coffee machine
- Complimentary Wi-Fi
Inside the Penthouse
The inside story of The Penthouse is one of untold artistry, where every element has been carefully crafted and expertly curated. Here, fluid architectural lines and organic tones create a sense of serenity. With contemporary artworks and panoramas that frame the shifting London skyline, beauty lies in every direction.
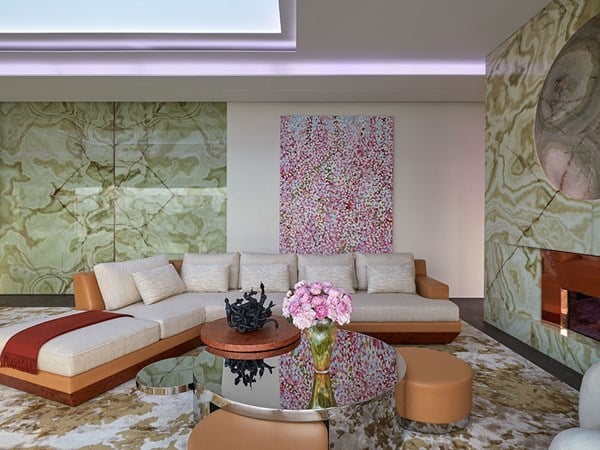
A Refined Residence
While many craftspeople have made their mark on The Penthouse, this expansive yet intimate space is yours to define. Discover the rooftop garden of water and glass, where the private, heated pool and piano pavilion appear to float above the horizon. Rotate the custom-made sofa to follow the sun. Then master the art of entertaining, with the sun-drenched grand salon, dining space for 10, kitchen and wine cellar – alongside a quartet of bedrooms.
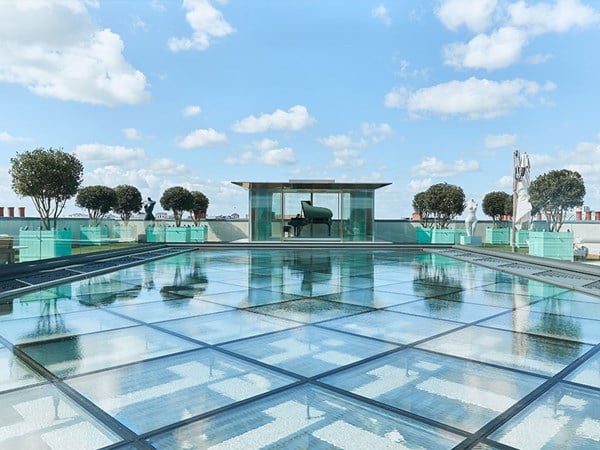




Your personal preferences
Whether you are celebrating a birthday, prefer extra pillows or have any other needs or wants, we would like to hear about it. Please do not hesitate to get in touch with us in advance of your stay, so that we can take care of every last detail.
Tel: +44 (0)20 7409 6500
Alternative Suites & Rooms
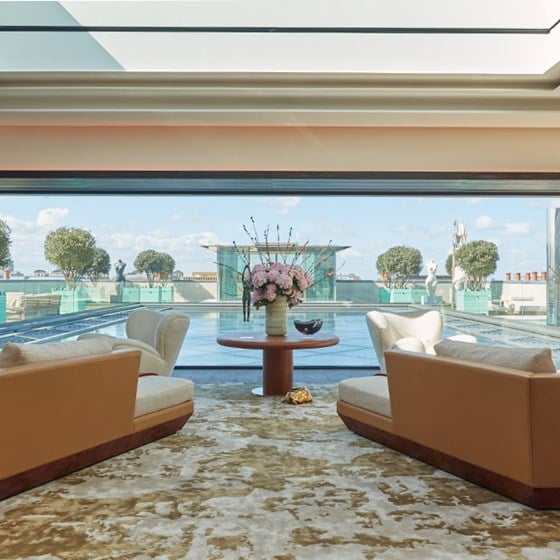
The Penthouse at Claridge's
4 Emperor beds
Sleeps up to 8 people
Average size: 1100 sq m / 11840 sq ft
The Penthouse at Claridge's
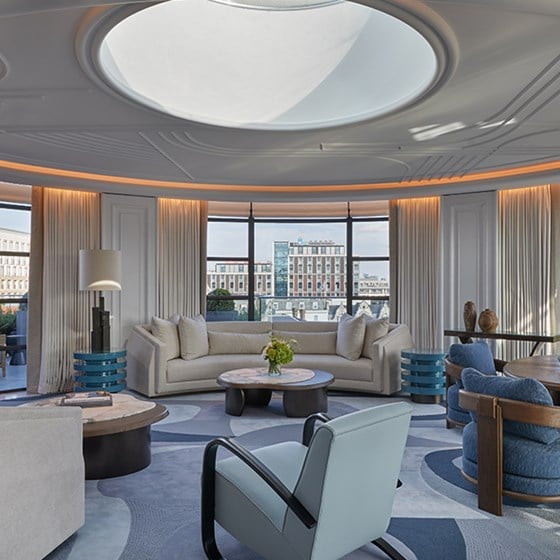
The Residence
2 Emperor beds (twin beds available)
Sleeps up to 5 people
Average size: 280 sq m / 3014 sq ft
The Residence
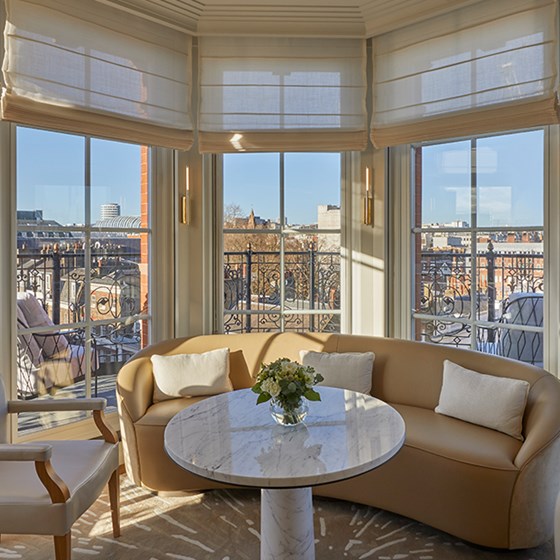
The Octagon
2 Emperor beds (twin beds available)
Sleeps up to 5 people
Average size: 225 sq m / 2422 sq ft
The Octagon
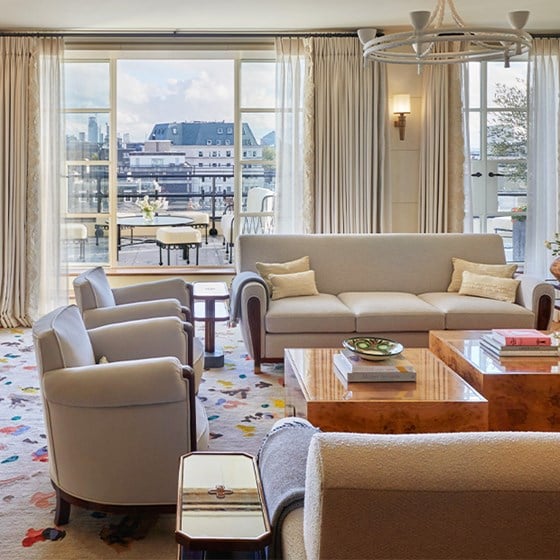
The Mews Terrace
2 Emperor beds (twin beds available)
Sleeps up to 5 people
Average size: 185 sq m / 1991 sq ft
The Mews Terrace
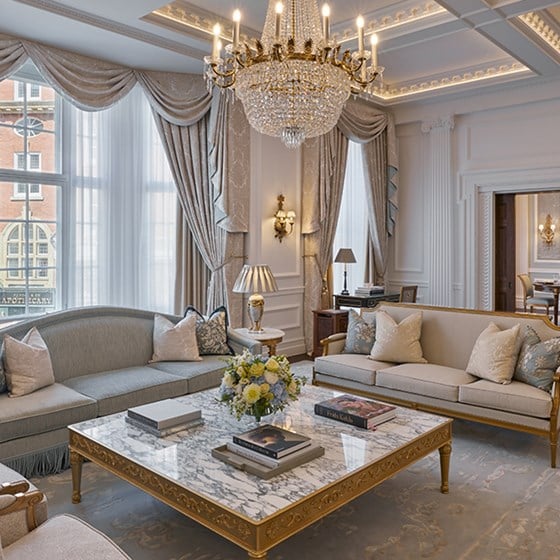
Georgian Suite
2 Emperor beds
Sleeps up to 5 people
Average size: 210 sq m / 2260 sq ft
Georgian Suite
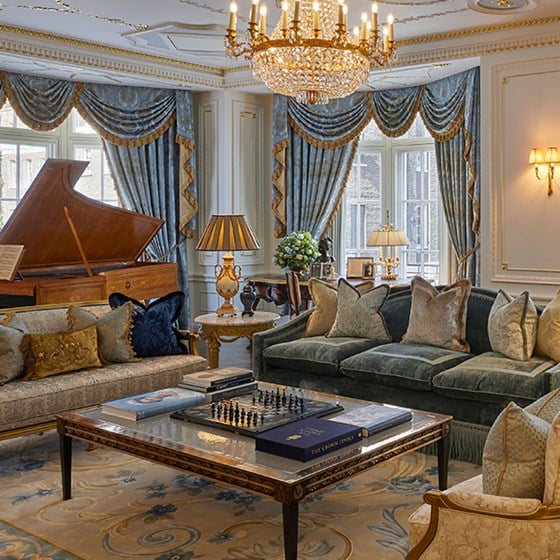
Royal Suite
2 Emperor beds (twin beds available)
Sleeps up to 5 people
Average size: 225 sq m / 2422 sq ft
Royal Suite
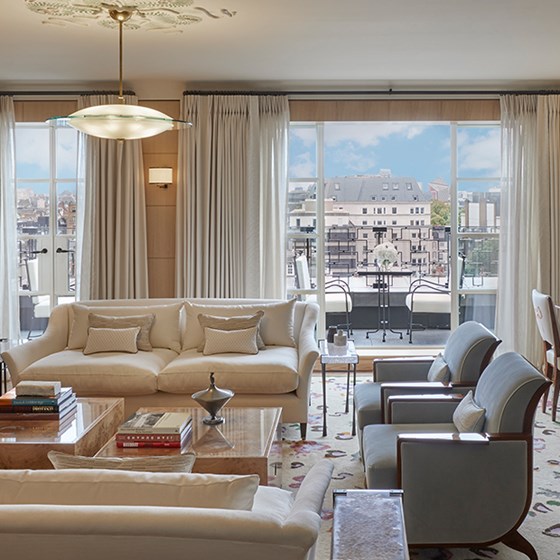
The Mews Pavilion
2 Emperor beds
Sleeps up to 5 people
Average size: 190 sq m / 2045 sq ft
The Mews Pavilion
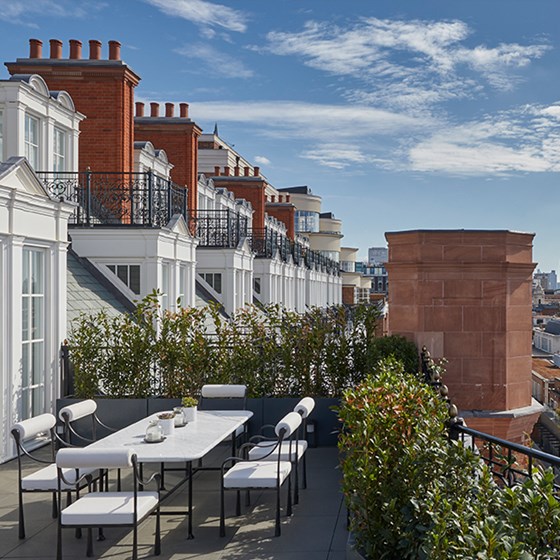
Grand Terrace Suite
2 Emperor beds (twin beds available)
Sleeps up to 5 people
Average size: 190 sq m / 2045 sq ft
Grand Terrace Suite
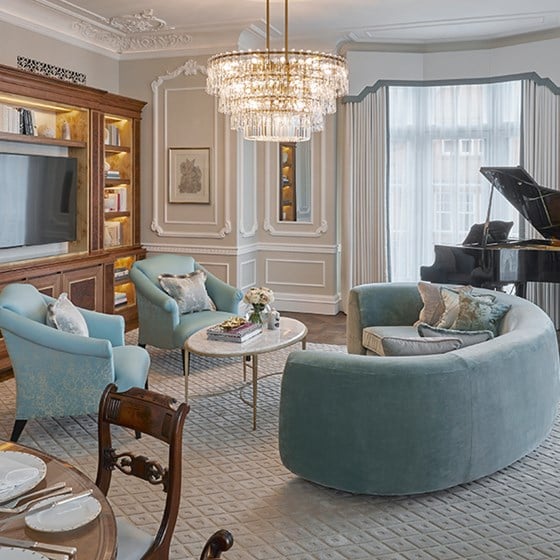
Grand Piano Suite
2 Emperor beds (twin beds available)
Sleeps up to 4 people
Average size: 180 sq m / 1938 sq ft
Grand Piano Suite
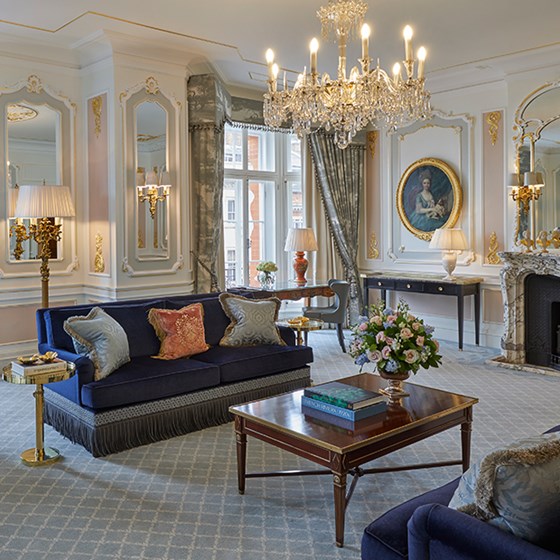
Prince Alexander Suite
2 Emperor beds (twin beds available)
Sleeps up to 5 people
Average size: 175 sq m / 1884 sq ft
Prince Alexander Suite
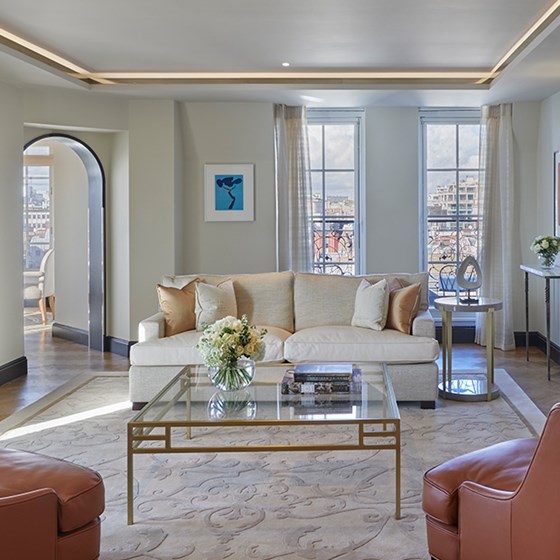
The Mayfair Pavilion
1 Emperor bed
Sleeps up to 3 people
Average size: 115 sq m / 1238 sq ft
The Mayfair Pavilion
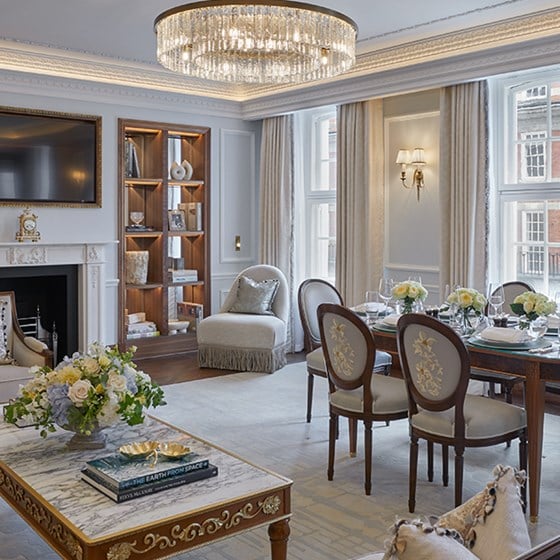
Brook Suite
1 Emperor bed
Sleeps up to 3 people
Average size: 115 sq m / 1238 sq ft
Brook Suite
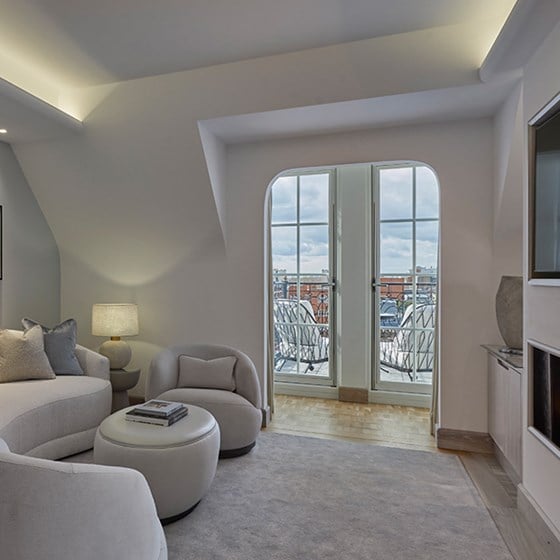
Corner Terrace Suite
1 Emperor bed
Sleeps up to 3 people
Average size: 110 sq m / 1184 sq ft
Corner Terrace Suite
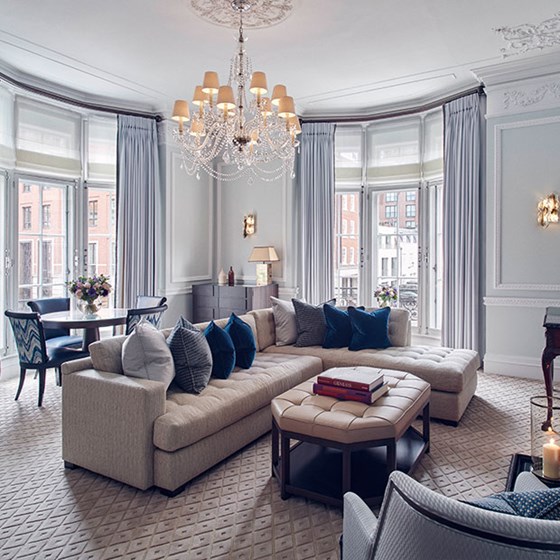
Corner Suite
1 Emperor bed (twin beds available)
Sleeps up to 3 people
Average size: 105 sq m / 1130 sq ft
Corner Suite
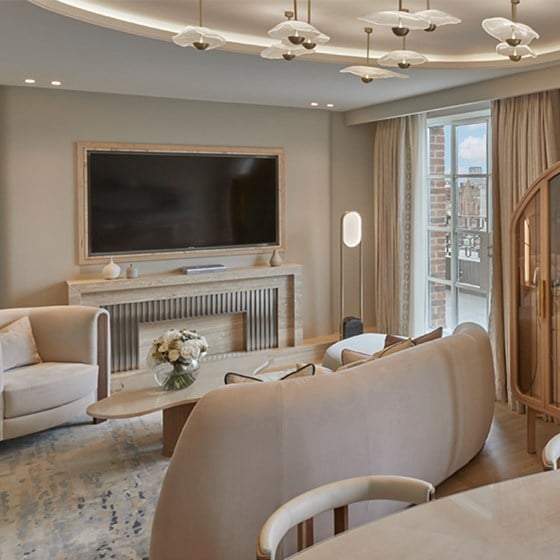
Claridge's Terrace Suite
1 King bed (twin beds available)
Sleeps up to 3 people
Average size: 85 sq m / 915 sq ft
Claridge's Terrace Suite
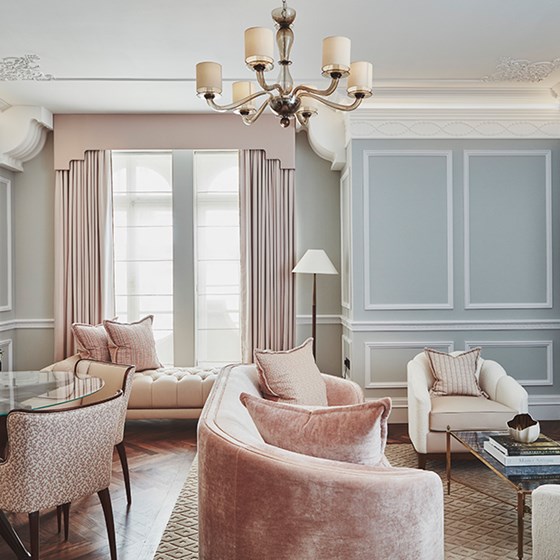
Mayfair Terrace Suite
1 King bed (twin beds available)
Sleeps up to 3 people
Average size: 75 sq m / 807 sq ft
Mayfair Terrace Suite
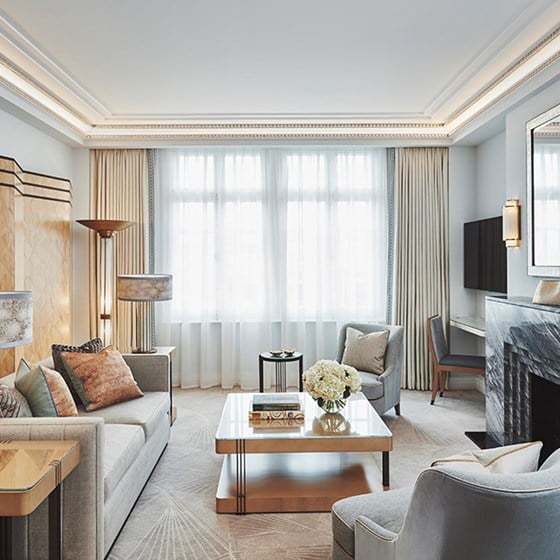
Claridge's Suite
1 King bed (twin beds available)
Sleeps up to 3 people
Average size: 95 sq m / 1023 sq ft
Claridge's Suite
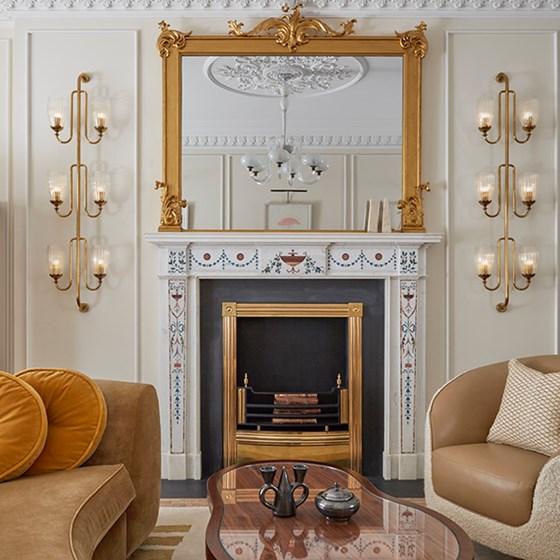
Mayfair Suite
1 King bed (twin beds available)
Sleeps up to 3 people
Average size: 80 sq m / 861 sq ft
Mayfair Suite
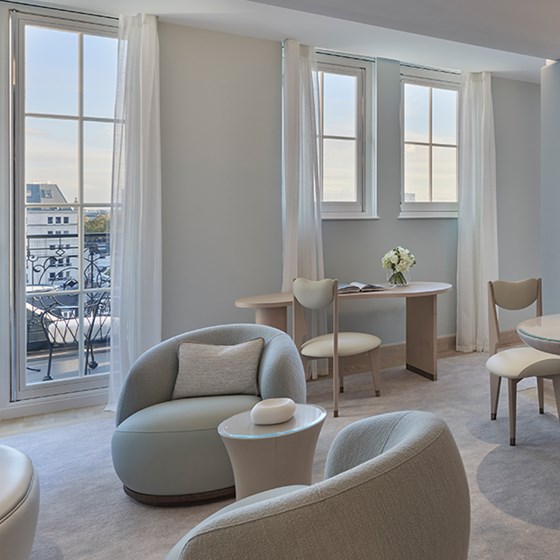
Terrace Junior Suite
1 King bed (twin beds available)
Sleeps up to 3 people
Average size: 65 sq m / 700 sq ft
Terrace Junior Suite
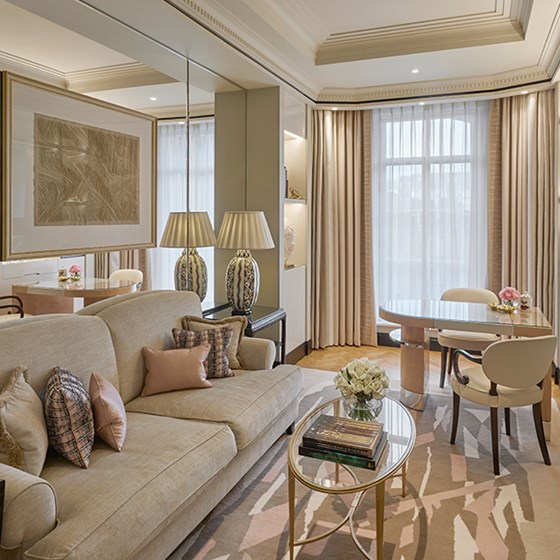
Deluxe Junior Suite
1 King bed (twin beds available)
Sleeps up to 3 people
Average size: 65 sq m / 700 sq ft
Deluxe Junior Suite
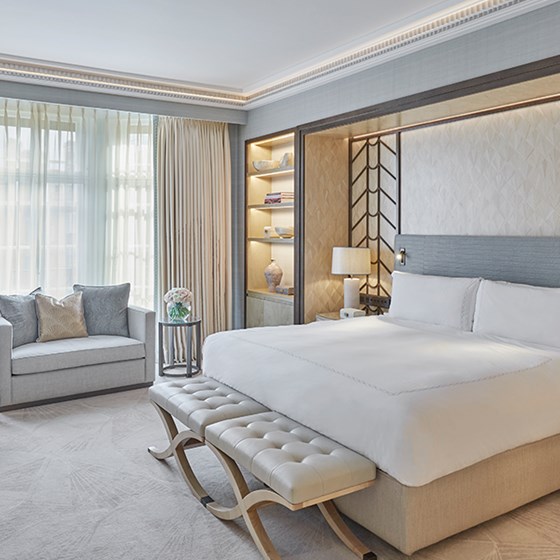
Claridge's Studio
1 King bed (twin beds available)
Sleeps up to 3 people
Average size: 60 sq m / 646 sq ft
Claridge's Studio
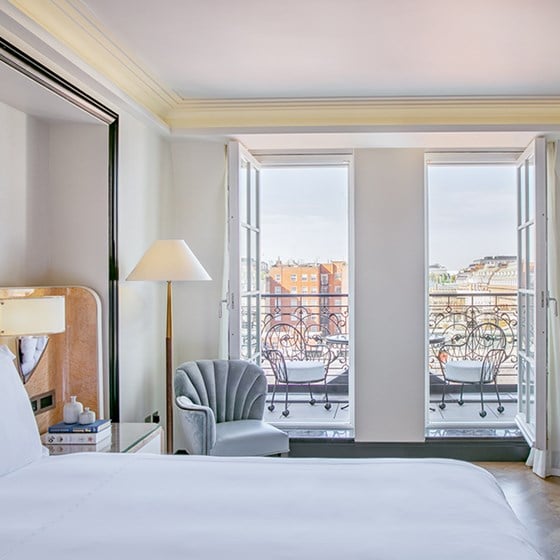
Claridge's Balcony Room
1 King bed (twin beds available)
Sleeps up to 3 people
Average size: 55 sq m / 592 sq ft
Claridge's Balcony Room
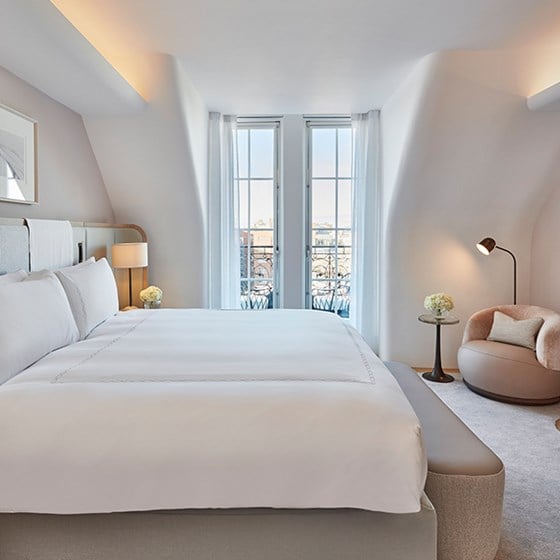
Mayfair Balcony Room
1 King bed (twin beds available)
Sleeps up to 2 people
Average size: 45 sq m / 484 sq ft
Mayfair Balcony Room
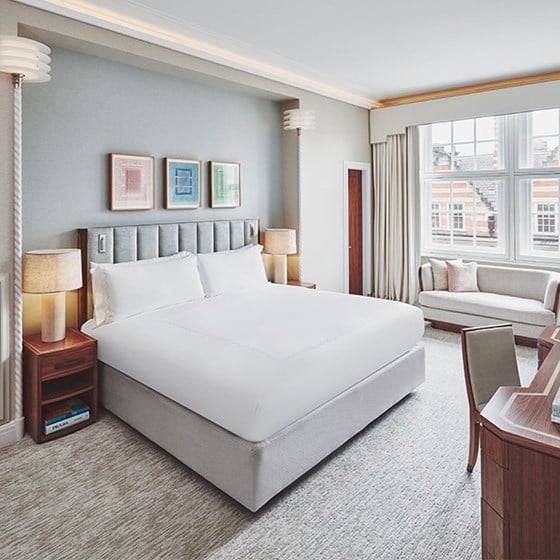
Claridge's Room
1 King bed (twin beds available)
Sleeps up to 3 people
Average size: 50 sq m / 538 sq ft
Claridge's Room
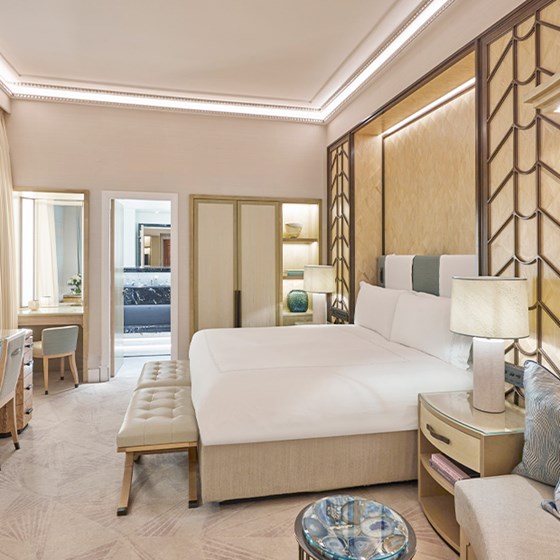
Mayfair Room
1 King bed (twin beds available)
Sleeps up to 2 people
Average size: 40 sq m / 431 sq ft
Mayfair Room
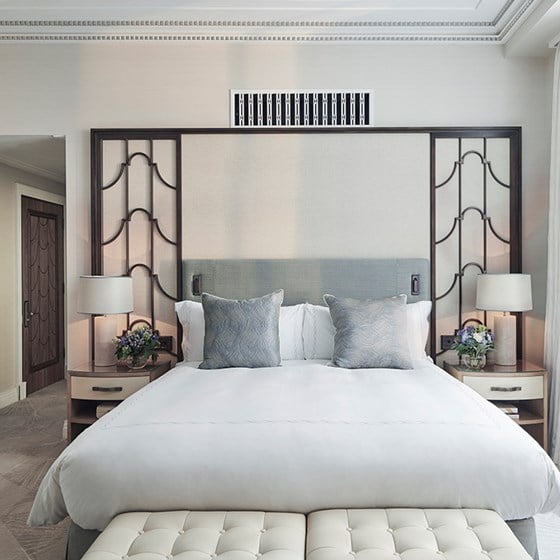
Superior Room
1 King bed
Sleeps up to 2 people
Average size: 35 sq m / 377 sq ft
Superior Room
You may also like

Restaurants & Bars
Claridge’s restaurants offer exceptional dining and inspiring menus. Claridge’s Bar is an icon of art deco glamour; and the Fumoir bar is Mayfair’s top secret hideaway.
Restaurants & Bars

Social occasions
From royal balls to glamorous cocktail parties, we have played host to countless remarkable occasions. If walls could talk, we would have over 100 years of stories to tell.
Social occasions

Chauffeur Service
Arrive in style and travel with ease, with our fleet of luxury cars and experienced drivers.







